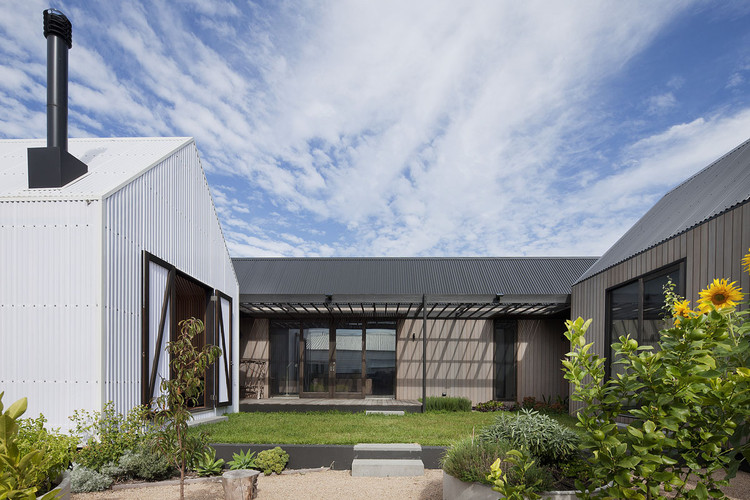
-
Architects: Jackson Clements Burrows
- Area: 310 m²
- Year: 2009
-
Photographs:Shannon McGrath

Text description provided by the architects. This house is located in old Barwon Heads on a street which accommodates an eclectic mix of post war beach houses dominated by single storey weatherboard dwellings. Contemporary architectural houses are now weaving their way into the surrounding streets, a reflection of a shifting property market.

In this case, the clients were looking to replace their deteriorating beach shack which the family had owned for many years. The house was to fulfil a modest brief for a beach retreat and subsequently it would become their permanent dwelling. The clients have spent many years of their life in Barwon Heads and they were seeking a house which would effortlessly integrate within the existing streetscape whilst adapting to the changing character of the town.

The owners are well known to Jon Clements who has spent many years visiting both their beach shack and their rural bluestone farmhouse which overlooks the Moorabool valley west of Geelong. The design of the house was carefully conceived to embrace the essence of their existing rural and coastal lifestyle and to ultimately accommodate the later stages of their lives.

The clients were not convinced that they needed a garage (they have always parked on the street) however the inclusion of a single car garage to accommodate a car or boat was up for consideration. Part of the concern in relation to the garage was the impact of its presentation to the streetscape which was an obvious concern, combined with the fact that the south side of the site (the obvious side for the garage) had exceptional views to the Barwon Estuary.

In response to these constraints it was decided that a semi-basement tandem garage would provide a satisfactory solution which would partially disguised the existence of the garage in relation to the streetscape whilst providing the primary structural support for the main living wing of the dwelling and elevation for improved river views.

The planning arrangement of the house is split into three primary pavilions arrangements separated by glazed links – south, northwest and northeast, all of which embrace a north facing courtyard garden protected from prevailing breezes.

The South pavilion provides the primary open plan living space, study, laundry and guest bedroom/bathroom. This pavilion is strategically located on the south side of the site to embrace river views and the primary north solar orientation.

The northwest pavilion encompasses the retreat, master bedroom, Walk-in robes and ensuite. Two primary elements are split by a breezeway to improve cross flow ventilation and to accommodate an outdoor shower often used on return from the beach.

The northeast pavilion (fronting the streetscape) provides a shaded gauze room referencing aspects of traditional rural woolsheds which used timber battens for shading whilst providing extensive cross-ventilation for cooling purposes. In this case the building is entirely clad in a triple skin translucent polycarbonate cladding system with the inner skin entirely clad with timber battens. Large barn doors open to the east and west and the openings are subsequently protected by sliding gauze screens. This space provides cool shaded ventilated space in summer (doors open) and a warm passively heated space in winter (doors closed). An important aspect of this room is its direct and engaging relationship with the streetscape and the important social aspect of communicating with people passing by on foot. To further reinforce this aspect the boundary fence was placed to the north side of the pavilion to remove any sense of disconnection from the streetscape and the people who populate it – arguably an important aspect of the sub-culture in Barwon Heads.

The presentation of the streetscape elevation is divided by the different materiality of both the south and northeast pavilions. The gabled forms embrace the context of the surrounding post war weatherboard houses and the white polycarbonate directly references the white weatherboards of the dwelling to the North. In this respect the presentation of the streetscape elevation provides a transition or blurring point between the neighbouring dwellings to the north and south.

The collection of pavilions sit elevated on a perimeter masonry wall which provides a definitive boundary between the perimeter landscaping dominated by gravel and native grasses (the dunescape referencing the historical landscape condition) and the grass courtyard (the notional intrusion). Large circular concrete planters (stock troughs referencing their rural lifestyle) accommodate the herb and vegetable gardens within the perimeter ‘dunescape’.

ESD strategies include Active and passive shading systems, Solar Hot water Systems, Rainwater harvesting (for toilet, garden and washing machine use), high performance double glazing and under floor hydronic heating. Air-conditioning systems were not installed.






















